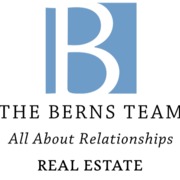Picturesque Historic Highlands Gem

Property Details
SqFt
2,287Baths
2Neighborhood
Historic HighlandsPrice
$1,499,000Parking
Detached garageStories
2Year Built
1913Listing Description
Video Tour: https://www.youtube.com/watch?v=2Y_BIQZ7XS8
3D Tour: https://matterport.com/discover/space/XMxDuLuh6Jr
Situated in the Historic Highlands Neighborhood is this 4 bedroom, 2 bathroom Pasadena beauty that sits on over a 14,000 sq ft lot! The curb appeal is captivating with the architectural style that exudes character and sophistication. Entering the home, one is struck by the hardwood floors that are consistent throughout the home. To the left of the front door is the living room that has tray ceilings, windows with wood casing, picture rail molding, base molding, and recessed lighting. On the opposite side of the formal entry, through the French doors is the dining room which opens up to the kitchen. The dining room has a tray ceiling, picture rail molding, base molding, a chandelier, and south-facing wood windows. The kitchen has a sit-in bar, granite counters, cabinets to the ceiling, recessed lighting, a pocket door to the laundry room, stainless steel appliances including a Sub Zero fridge and a Thermador 4 burner gas stove. Accessed through the kitchen, the laundry room is ample and features tile flooring, dual pane wood windows, a door to the backyard and access to the California basement. Located next to the kitchen is the bathroom that has a glass-enclosed shower, tile up to the ceiling, penny tile flooring, marble countertop, a cabinet above the toilet and recessed lighting. Off the hallway is the beautiful wooden staircase that leads to the 4 bedrooms. All 4 of the bedrooms has recessed lighting, hardwood floors and windows that show spectacular treetop views. The landing area upstairs has doors to the front balcony. The primary bedroom features double closets and a sleeping porch. The sleeping porch is ample and overlooks the backyard. The additional three bedrooms are all generously sized and have pass-through closets, base molding, and large windows. These bedrooms share the bathroom located off the hallway which has a glass-enclosed shower that is tiled to ceiling, tile flooring, a single sink, storage, and a stone counter. Below the staircase, there’s a storage closet with built-in shelves. The backyard can accommodate large gatherings. There is a finished, detached garage that is used as a home office with concrete floors, a ceiling fan, built-in shelving, recessed lighting and an additional room. This home will make the next owners grateful to call it their own!
Listing Location
Mortgage Calculator

Listing by
The Berns Team
Keller Williams
Ph: 6262043388
199 S. Los Robles Ave Ste #130, Pasadena, CA 91101
